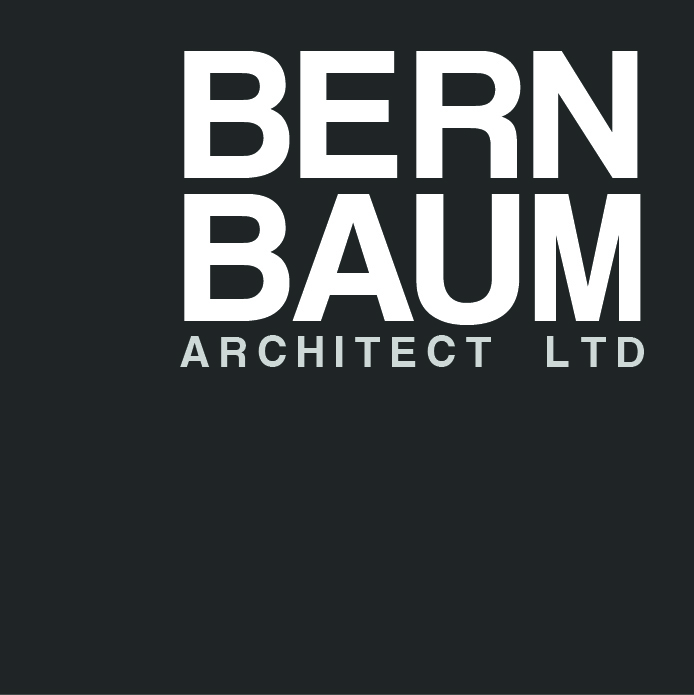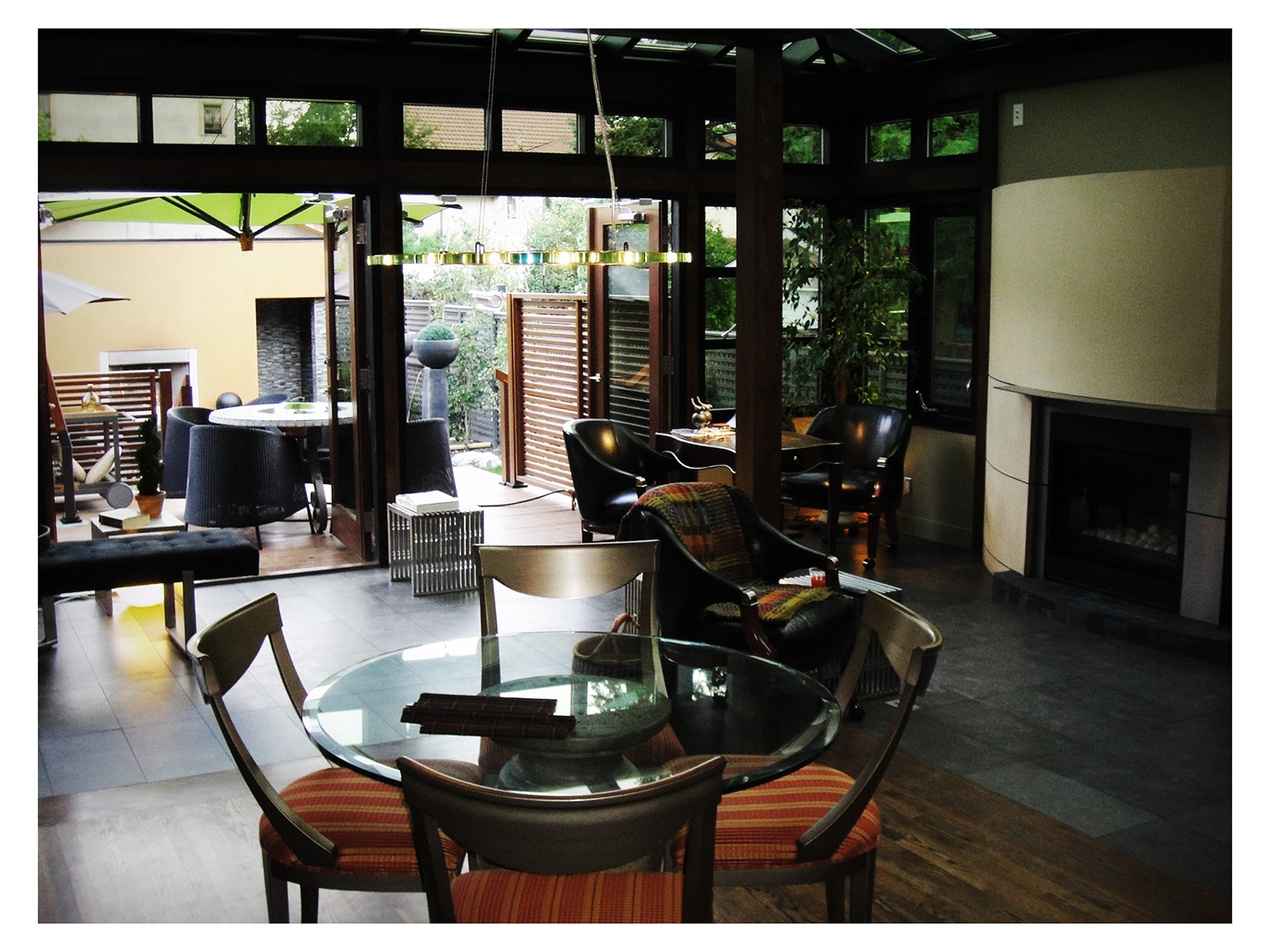Z - House
The owner wanted to add a Conservatory family room to her house as an addition to the Kitchen/Nook space. It also included renovating the Master Suite, adding Juliette balconies and new French doors to the Living Room, Dining Room and Office, a pillared fence and automated gate, outdoor BBQ area, outdoor fireplace and small cassita in the back yard for storage and recycling. The entire yard was also re-landscaped. The conservatory has commercial aluminum frame windows and is post and beam construction with planed and finished timbers.
BERNBAUM ARCHITECT LTD. t: +1 (403) 998 0680 a: 511 Sonora Ave SW Calgary e: hbernbaum@shaw.ca / kbernbaum@shaw.ca

