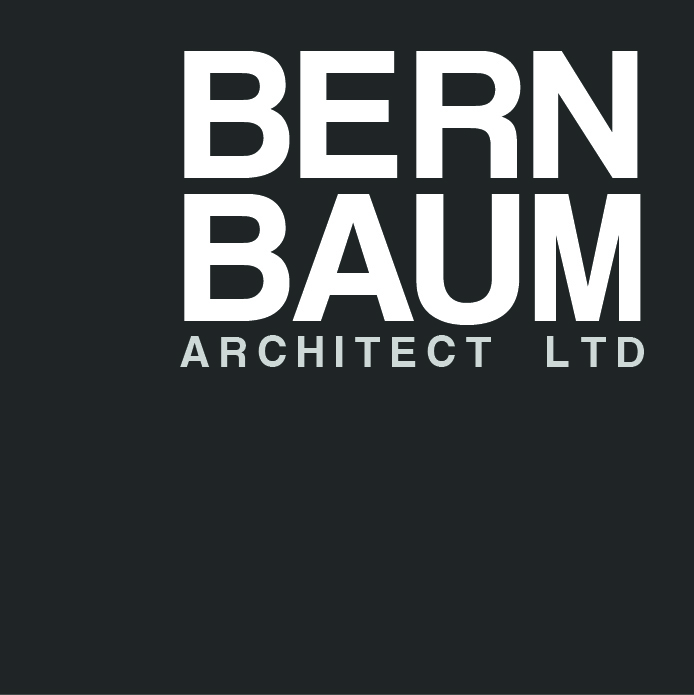Sonora House
The family home of the architect and his wife is situated on a view lot looking toward Nose Hill Park and has a partial city view. The south back yard is like a secluded court yard bounded by two walls of the house and the 3 car garage. Their home has large open spaces on the main floor with lots of windows allowing sunlight to fill the house. The upper floor has 4 bedrooms and 3 bathrooms with a large master suite overlooking the courtyard below. The basement is a walkout to the front and serves as Kim and Harvey’s office with its separate entrance. Colour is omnipresent throughout making the home both fun and exhilarating.
BERNBAUM ARCHITECT LTD. t: +1 (403) 998 0680 a: 511 Sonora Ave SW Calgary e: hbernbaum@shaw.ca / kbernbaum@shaw.ca
























