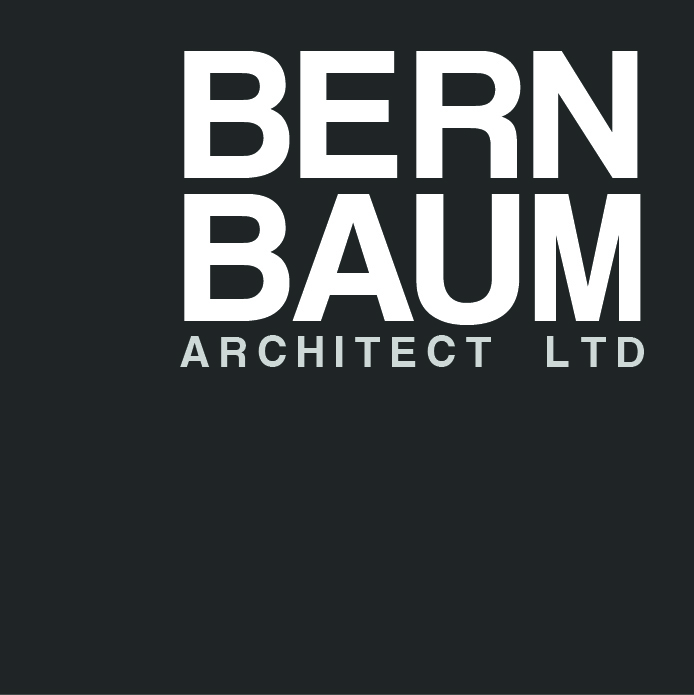O'Byrn Family Addition
The O’Byrne renovation and addition included both the Kitchen/Family Room as well as the Master Bedroom above. The Kitchen/Family Room is the heart of the house with a broad wrap around deck sheltered by a large roof overhang. A large double garage was included below the Family area. The overall space has an informal cottage quality and works well to host their large grown up family
BERNBAUM ARCHITECT LTD. t: +1 (403) 998 0680 a: 511 Sonora Ave SW Calgary e: hbernbaum@shaw.ca / kbernbaum@shaw.ca





