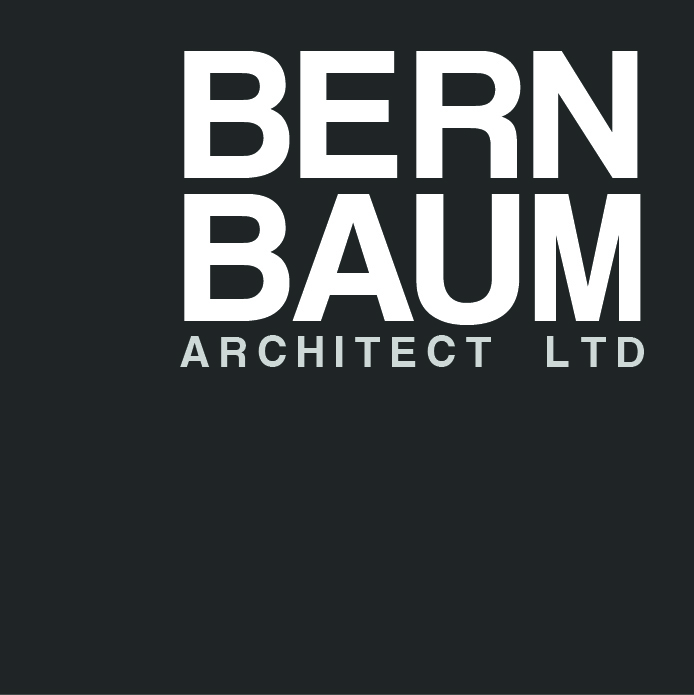Home in the Hat
This home is a timber frame building in and out. Harvey and Kim used rounded timber columns and planed timber beams throughout. it is a 1800 sf bungalow plus a walk out basement with a total of 4 bedrooms, 3 bathrooms. The center of the house is the elevated Kitchen that over looks the Entry Foyer and Living Room. The house orients to the west back yard and the golf course on which it is located
BERNBAUM ARCHITECT LTD. t: +1 (403) 998 0680 a: 511 Sonora Ave SW Calgary e: hbernbaum@shaw.ca / kbernbaum@shaw.ca





